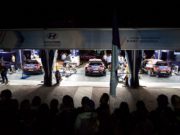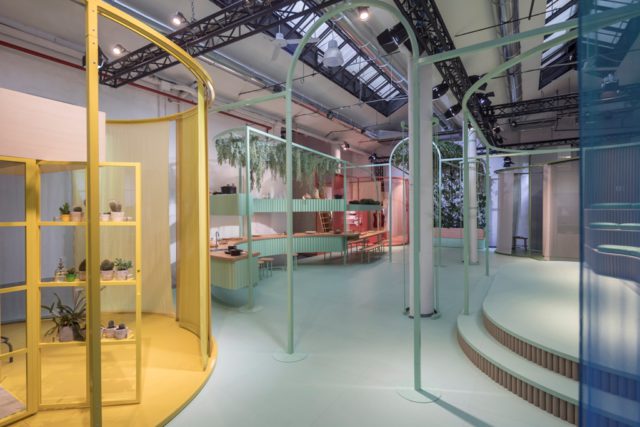At this year’s Salone del Mobile in Milan (17 – 22 April), MINI is joining forces with London-based architects Studiomama to present MINI LIVING – BUILT BY ALL. This new installation reveals a visionary living concept brought to life in a close collaboration between residents and architects. A surface area of just a few square metres turns into very personal and attractive spaces. This way the project reflects MINI’s core principle of the “creative use of space”.
BUILT BY ALL is the third installation which MINI present in Milan. “MINI LIVING provides creative solutions for a collaborative urban living – on a small footprint but offering many possibilities and a high degree of flexibility,” explains Esther Bahne, Head of MINI Brand Strategy and Business Innovation. “Our first large hub, containing over 50 apartments and communal/public spaces on an area twice the size again is currently under construction in Shanghai. As with BUILT BY ALL, the residents are co-creators of their space.”
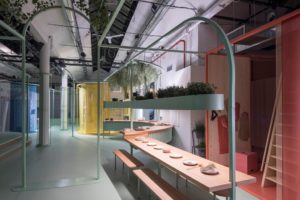 Shaping tomorrow’s world themselves – the human element plays a central role
Shaping tomorrow’s world themselves – the human element plays a central role
MINI LIVING – BUILT BY ALL adds the principle of participation to the underlying themes of MINI LIVING, e.g. creative use of a small living area, publically accessible space and the reciprocity of private and communal living. “Today’s standardised housing market is limited in its ability to meet the requirements of the individual,” says Oke Hauser, Creative Lead MINI LIVING, explaining the approach behind the installation. “So MINI LIVING – BUILT BY ALL turns people into active creators. And [the project] puts them at the heart of the design process. We believe that ultimately the quality of a living space is determined by how well the residents identify with their home.”
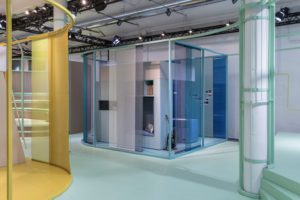 The MINI LIVING FACTORY OF IDEAS
The MINI LIVING FACTORY OF IDEAS
Visitors to Design Week can explore – in the here and now – the benefits of MINI LIVING for residents in the future. Moving beyond the installation, they can become creators themselves in the FACTORY OF IDEAS. In keeping with the idea of participative architecture, visitors have the opportunity to create their own visions of urban living spaces in the form of small conceptual models. These will be on display on a Wall of Fame over the course of the installation. Viewed as a single entity, they symbolise a constantly expanding micro-neighbourhood.
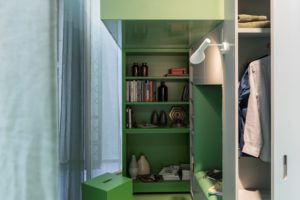 The MINI LIVING – BUILT BY ALL installation
The MINI LIVING – BUILT BY ALL installation
This year’s MINI LIVING installation is located in a connecting room at the Zona Tortona complex. Visitors here can experience the full-size realisation of four different living space concepts. They cover a surface area of just 15-20 square metres. But each of them has very different floor plans. And also different forms, colours and materials. The approach underpinning the design allows each unit to express the individual personalities of their residents at the same time as underscoring the concept’s variety and scope.
The living units are embedded in a shared space incorporating functions such as a communal kitchen, fitness area and atrium. The installation adopts existing structures – e.g. pillars and struts – and complements them with additional functionalities. The result is a standalone, living micro-neighbourhood in an old factory hall. The installation highlights that even the inside of an empty building can be of use. It demonstrates how desolate warehouses, shopping centres and offices can transform into potential living spaces.
The installation will be on show during the Salone del Mobile at Via Tortona 32 in Milan. The exhibition continues until 22 April 2018.
Pack up, #hittheroad and enjoy everything that is good in life with the MINI #Clubman and @slowear_incotex. Both have a strong #heritage while staying #modern and #timeless. pic.twitter.com/M6uggz7IF5
— MINI (@MINI) April 12, 2018


















